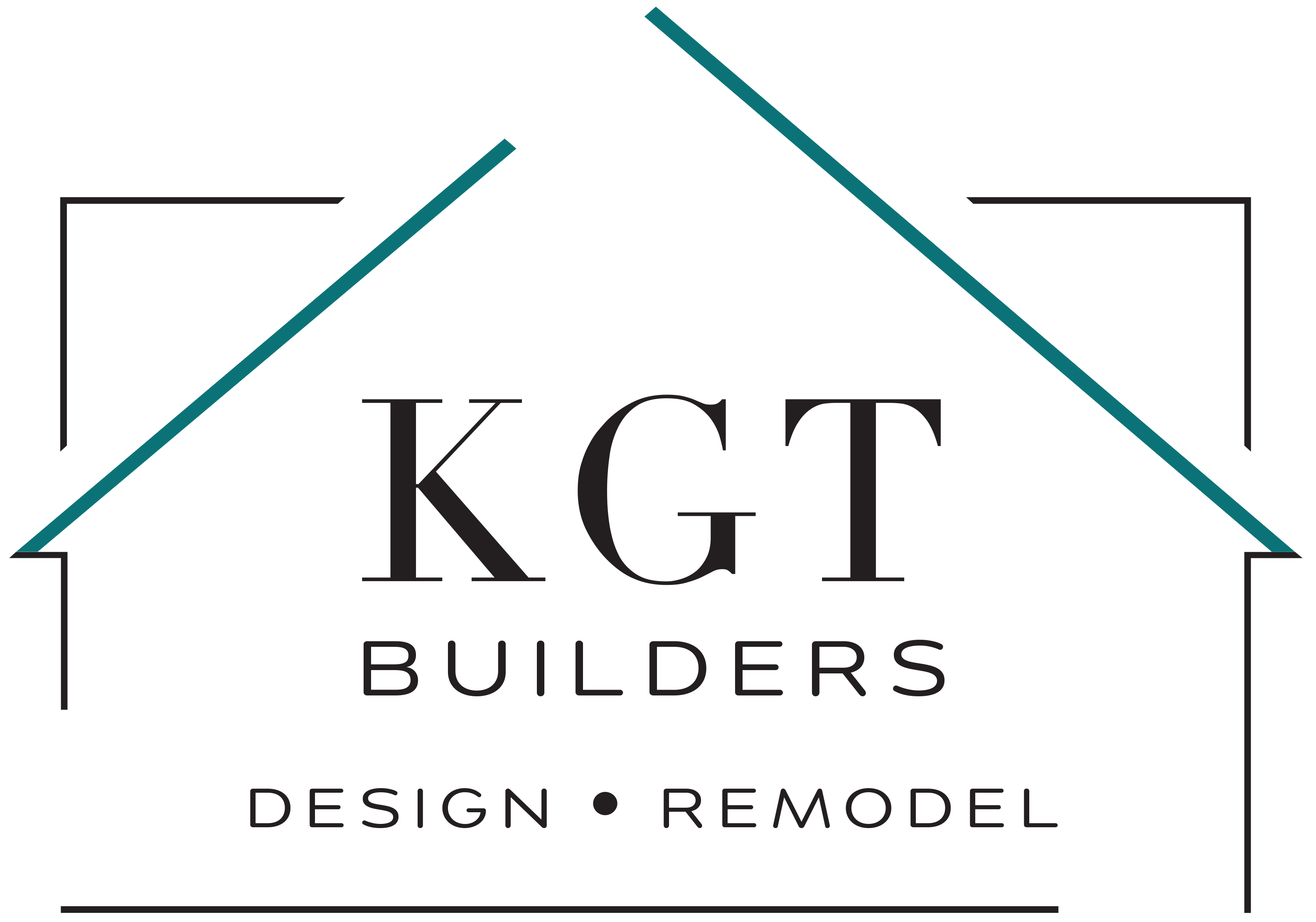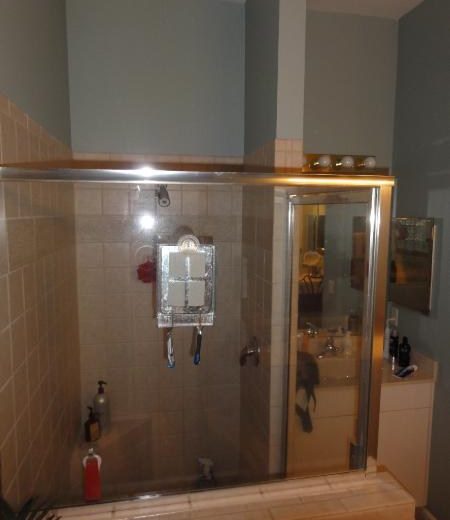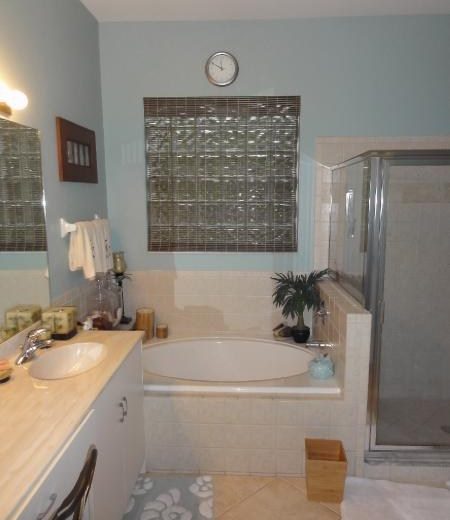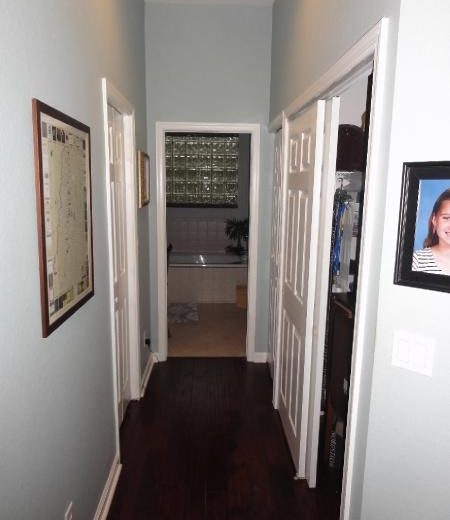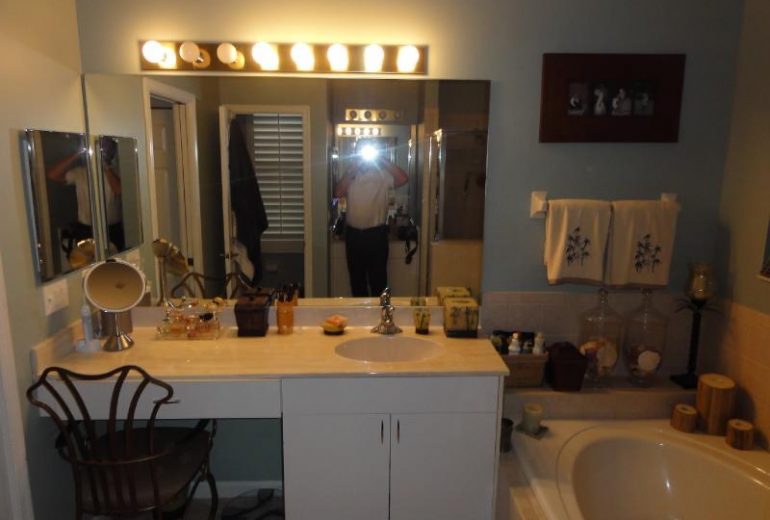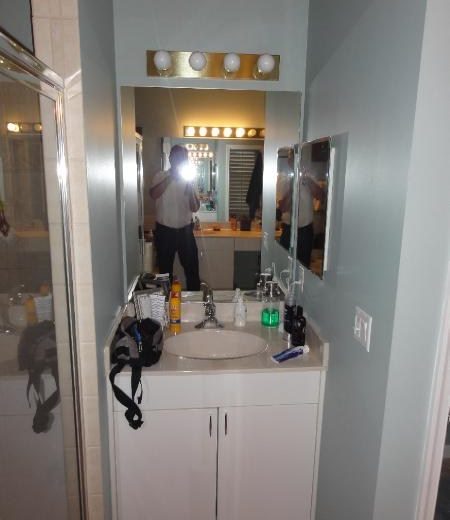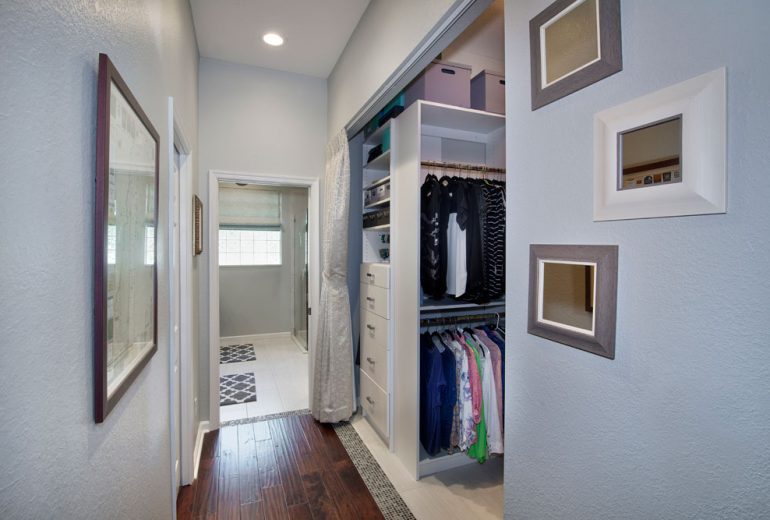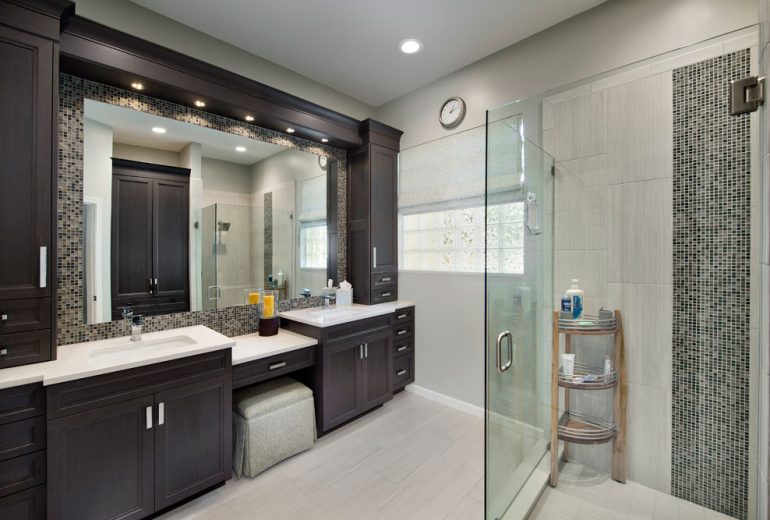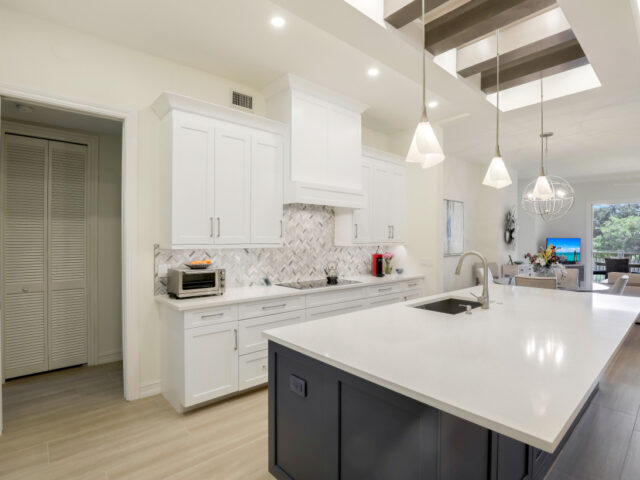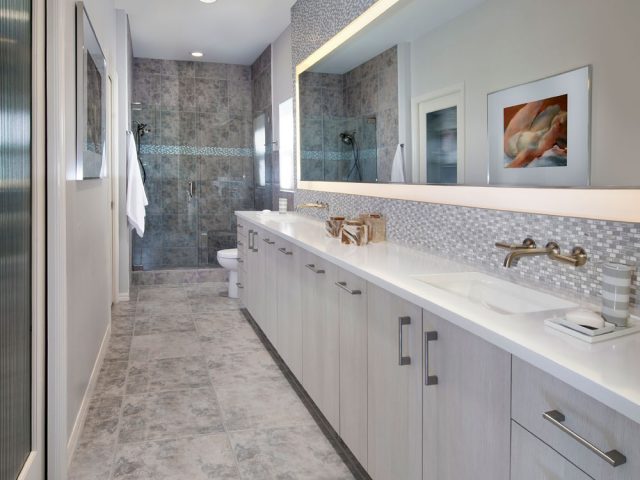One of our clients, who used us to remodel a portion of their home previously, contacted us to do another project in their home. They said that they wanted us to do their second remodeling project because they enjoyed our process and were so impressed with the outcome of our first renovation.
This new project included a master bath remodel. The bathroom had a tub that was not being used and taking up valuable space. We removed the tub and enhanced the overall area by adding double vanities with quartz countertops and LED lighting. There was a small shower that had tile and grout issues, plus an obscure glass door that added to the small confined space.
The toilet room was encroaching on the floor space so we angled the doorway opening up the area and installed a floor to ceiling tall cabinet next to the shower to replace the single vanity. This gave the owners more linen storage with lower drawers and upper storage with adjustable shelves.
The master double vanity has a makeup area with his and her sink locations; four drawer cabinets on each side of the sink; and tall tower cabinets on each side for added storage. The towers hold up a wooden bridge that contains LED down lighting for maximum illumination. A tile mosaic surrounds the inset mirror which includes a matching waterfall feature strip tile in the shower. The shower now features a frameless clear hinged glass door which shows off the tile in the shower and helps with the overall open feel of the room.
We also reconfigured the space to allow for a master closet to be added; this created a modern master suite spa feel.
