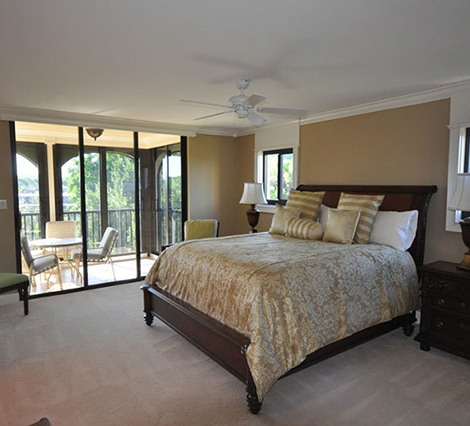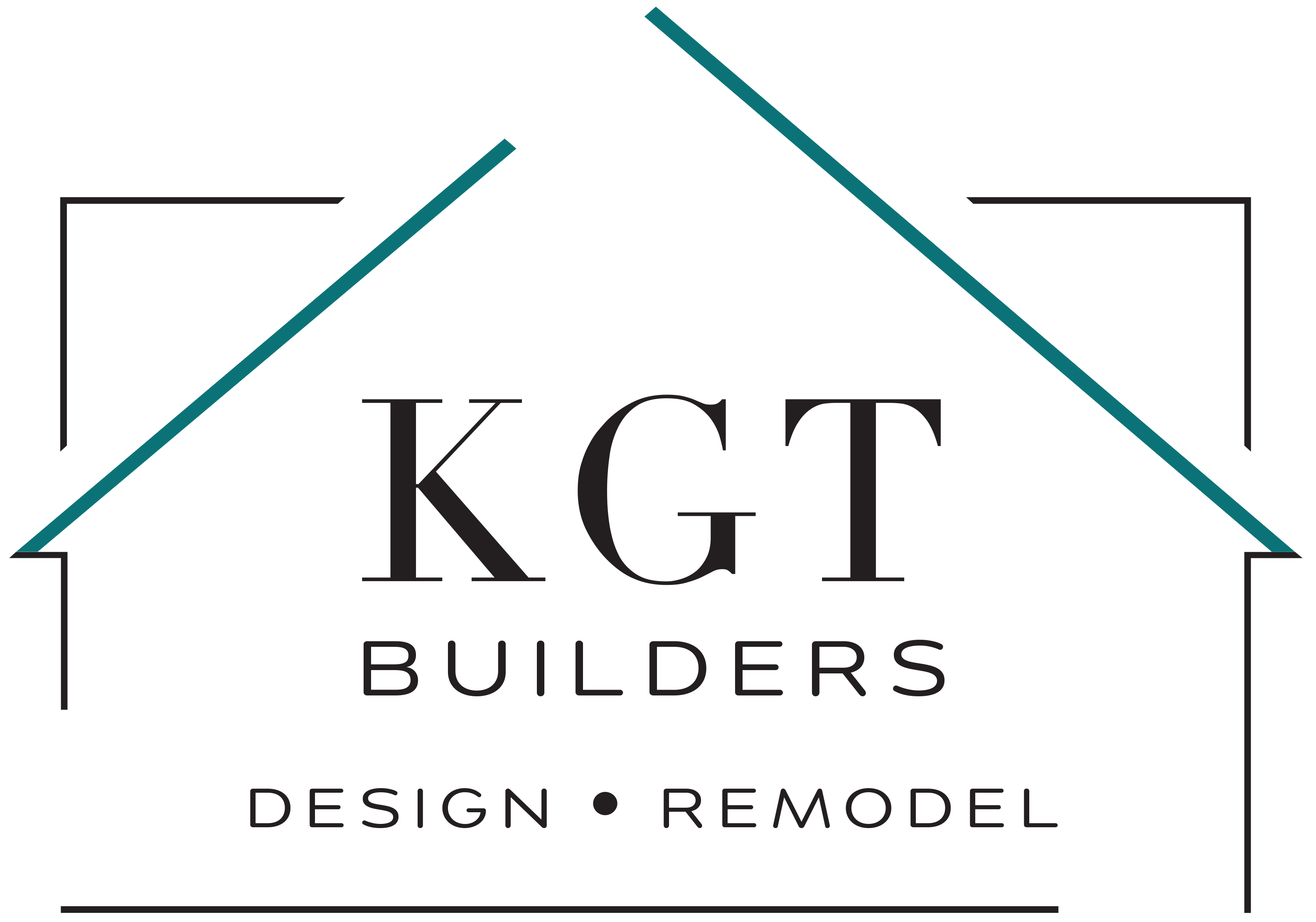The design process begins with an onsite meeting with one of our designers to discuss your vision for your space. During this meeting we’ll take more photos and full site measurements.
Then, we’ll invite you to the KGT showroom to review preliminary floor plans, sketches, 3D perspectives and even a virtual reality walk-through that allows you to explore your remodeled space before committing to a design. Once you’ve gone over the design concept, you’ll have the opportunity to make adjustments to ensure that you’ll love the end result.
With your design in hand, we’ll secure quotes from our vendors and suppliers. Then we’ll review final plans, specifications, pricing and the preliminary project schedule with you.
Once we have your final approval, we will apply for appropriate permits, finalize all material selections with our designer and make any needed updates based on your agreed-upon budget.
Then, we’ll schedule a pre-construction conference with you in person, or via FaceTime or Zoom. During this meeting we’ll introduce you to your lead carpenter, as well as review the preliminary project schedule and any housekeeping items with you. This schedule will be confirmed once the plans we’ve submitted for permitting are approved.

