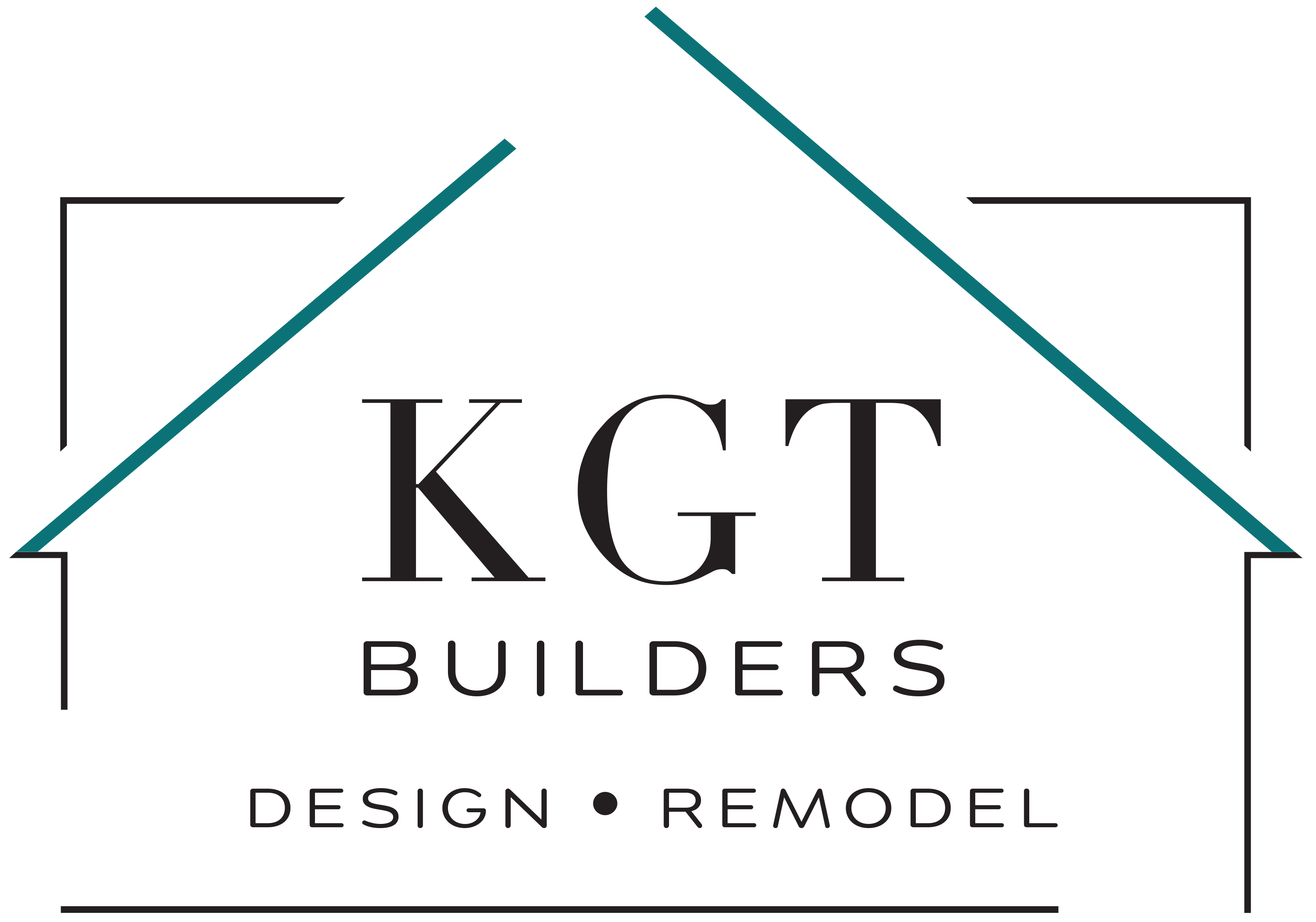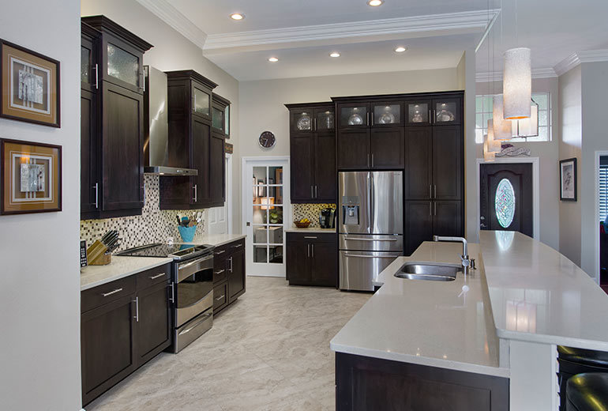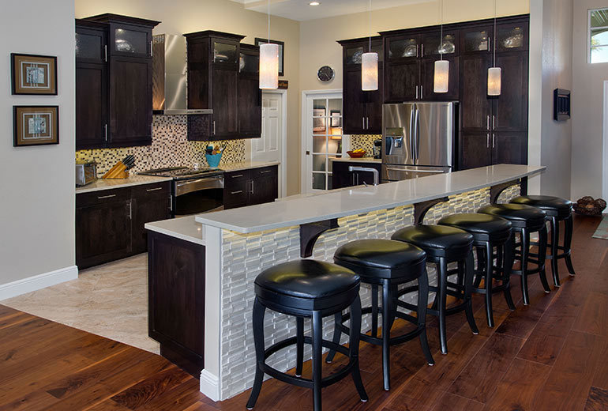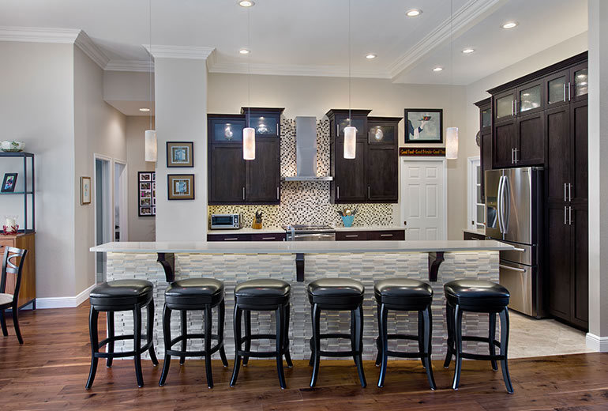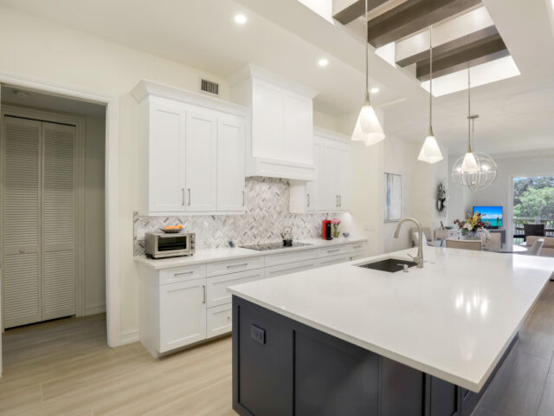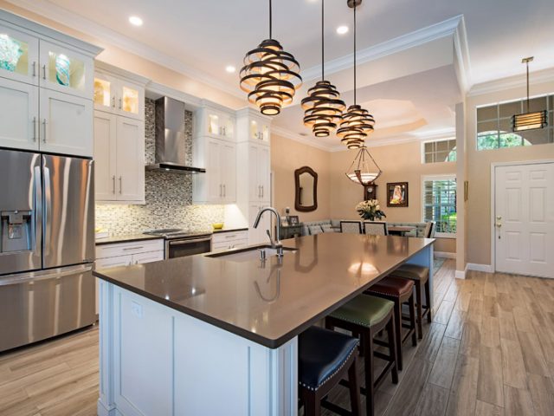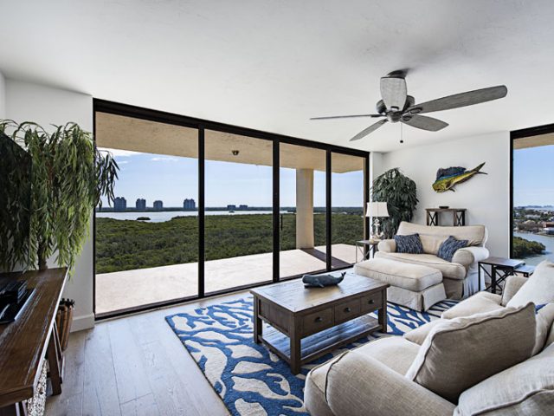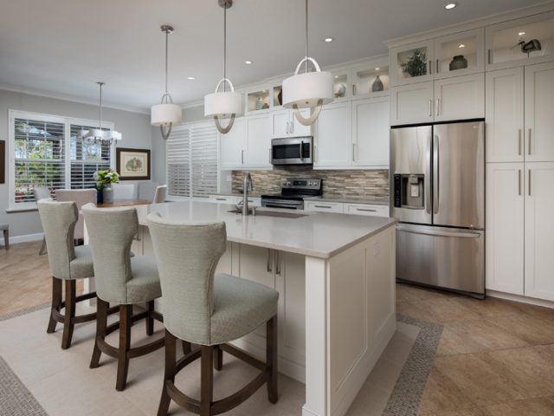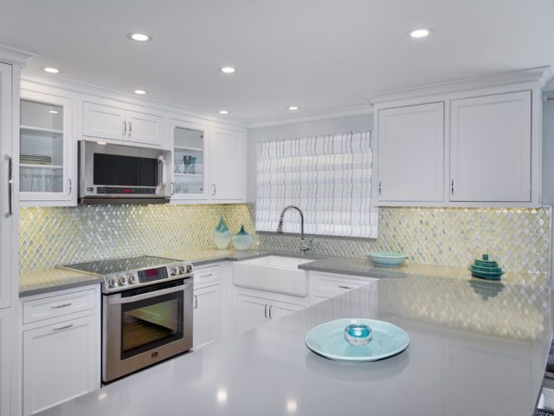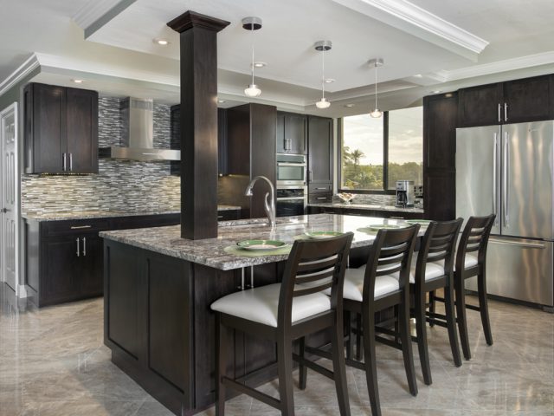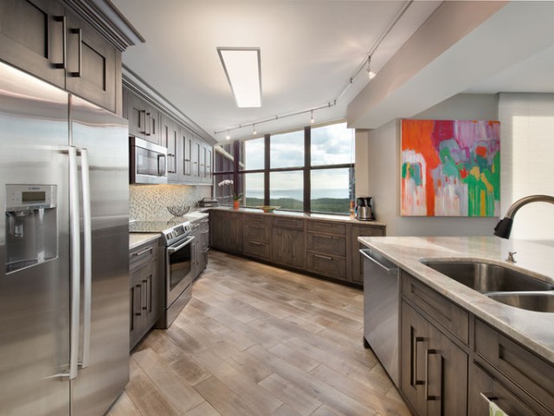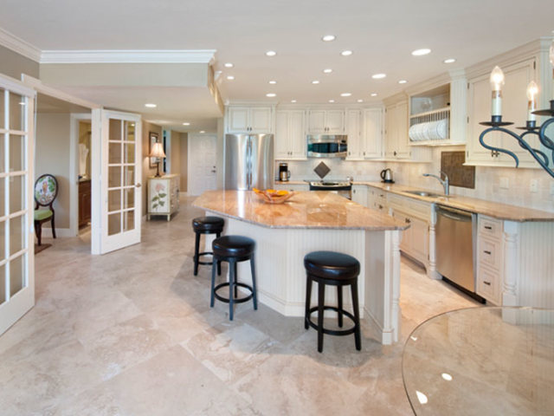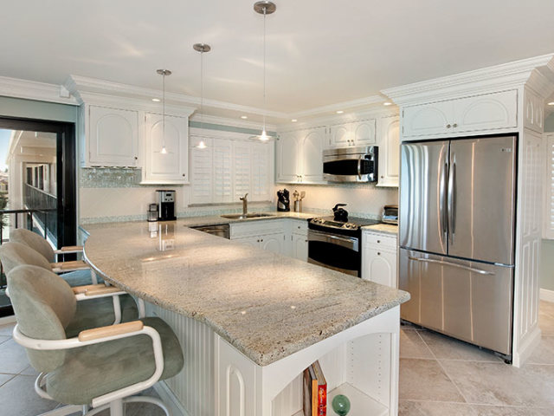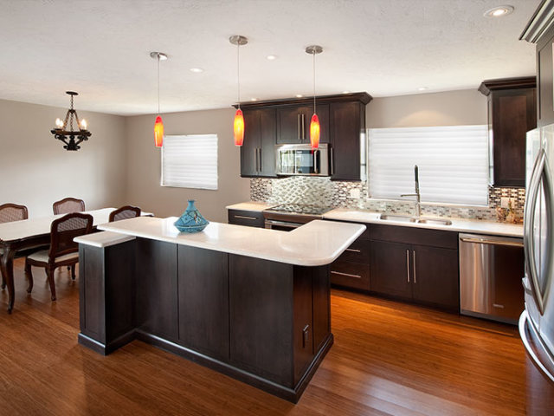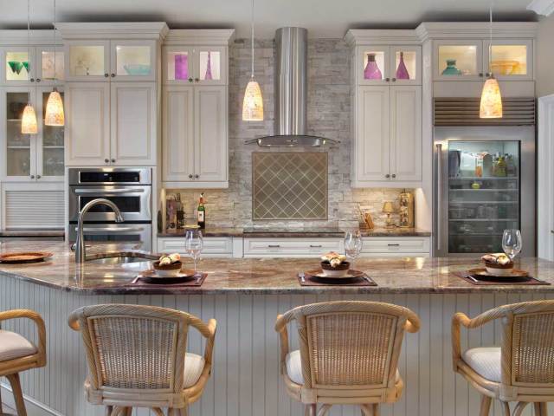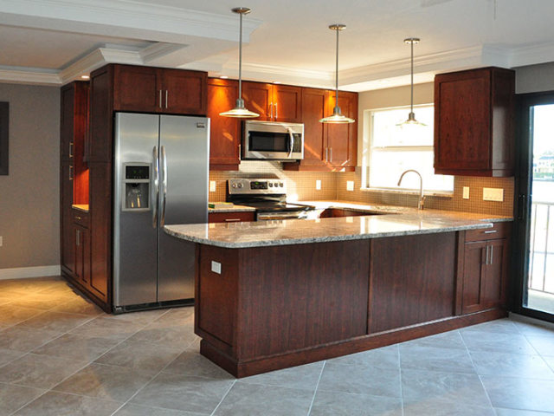This large single family home had a smaller builder grade kitchen that was cramped for space. The homeowners love to entertain and found the small kitchen was not suitable for their lifestyle.
We convinced the homeowner to remove some of their dining room to enlarge the kitchen and took down the walls to make it an open concept kitchen with the living area.
We converted their dining room into an office behind the kitchen and the homeowners were thrilled with these major changes to the layout of their home.We added Southern Stone cabinets in a shaker style. Maple wood with an expresso stain. The kitchen has upper glass front, LED lighted cabinets, with a bump out and up cabinet design with large contemporary crown molding.There is a mixed tile, glass/porcelain backsplash at the counter tops with a cut stone tile face on the bar wall in the kitchen.
LED recessed lighting was added to the ceiling along with LED task lighting under the cabinets. We installed large crown molding in the ceiling for a nice design element and changed the baseboards to 5 1/4” height.
There are new wood floors throughout the home and stone-type 24” porcelain tile in the kitchen. The face of the bar is varied depth/stone ledge tile as we placed an LED tape light under the counter overhang to wash the stone tile with light. There are matching corbels installed to support the raised bar top. Quartz countertops are found throughout the kitchen and island.
