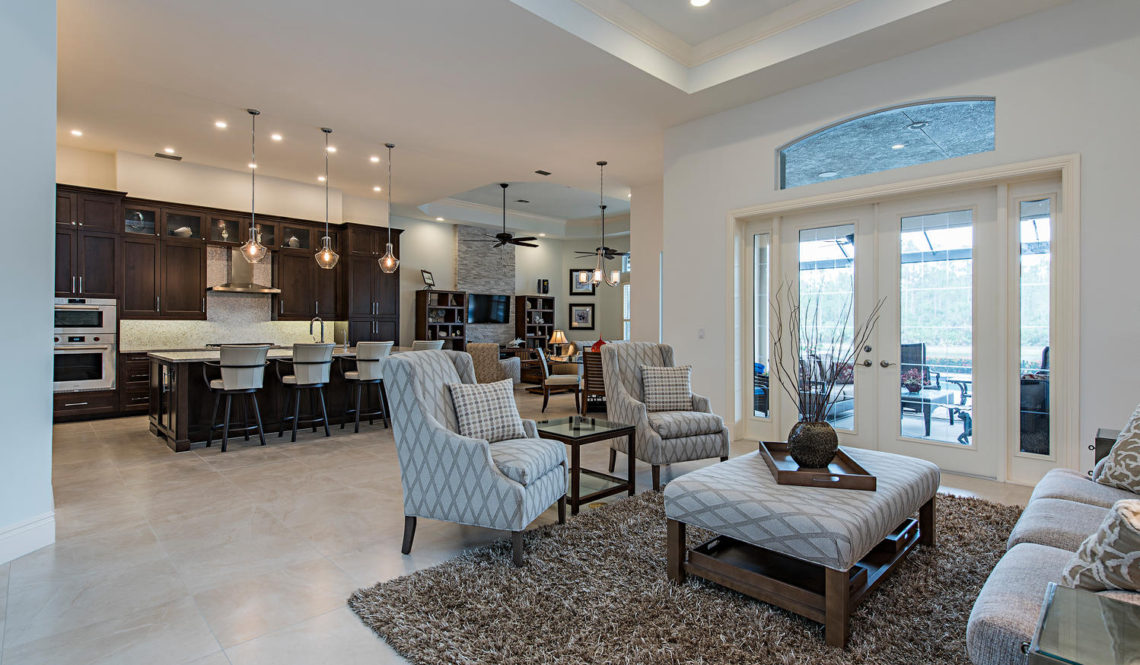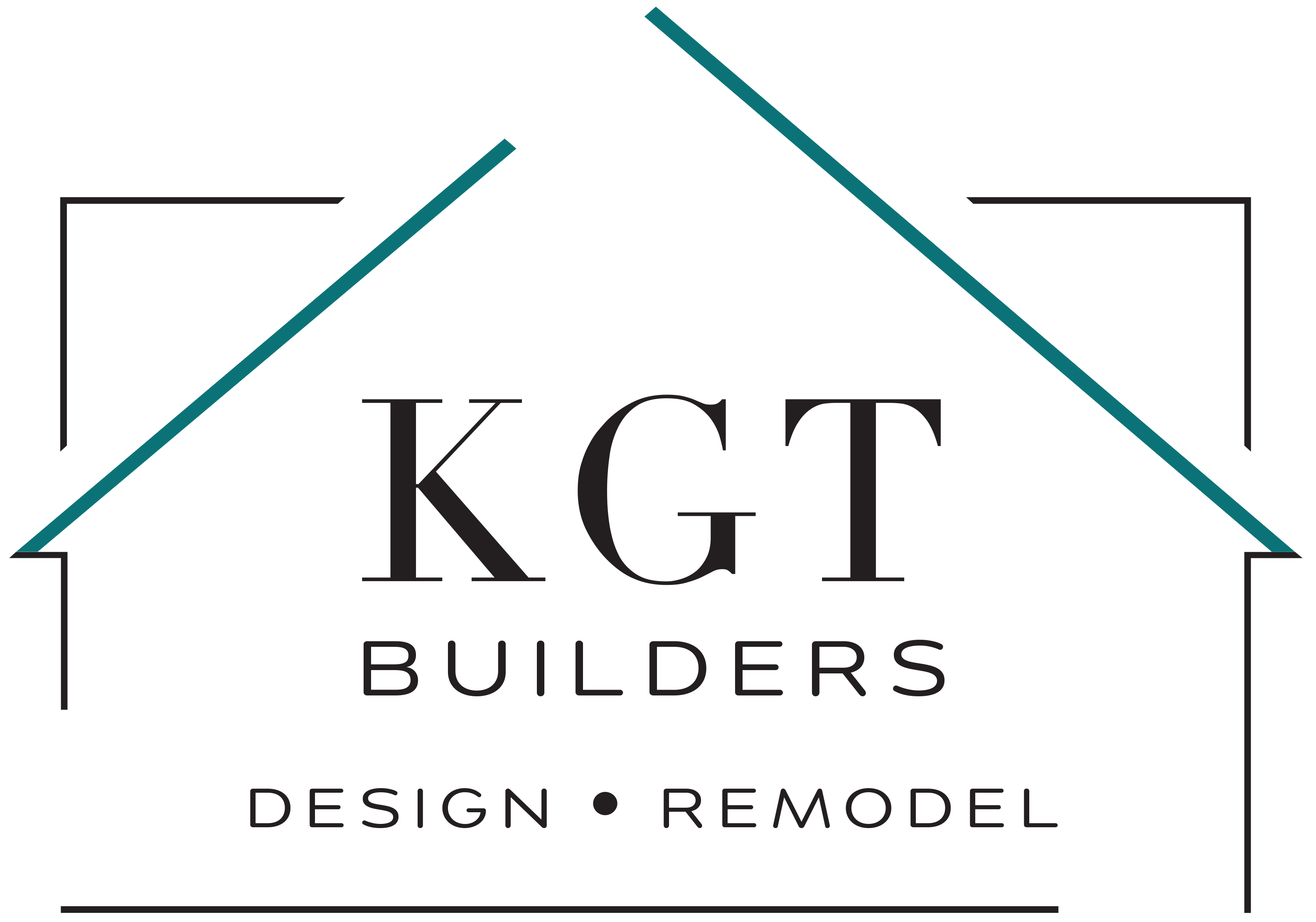
Five Reasons to Choose an Open Floor Plan
Open floor plans have long been a popular feature in new construction and home remodels alike, and they continue to trend thanks to the numerous benefits they provide. A layout that eschews hallways, walls and doors in favor of interconnected space brings numerous perks; and if the following sound appealing, one of these plans could be a good fit for your home.
1. A Larger Feel
One big room typically seems larger to the eye than several smaller rooms that occupy the same amount of space. So, an open floor plan can give your home a more expansive feel even though it doesn’t add square footage, providing the ideal setting for both everyday interactions and special occasions.
2. More Natural Light
By omitting interior walls, an open floor plan allows you to make the most of natural light. Especially in times when we’re spending more hours at home, being able to enjoy the sunshine can provide big benefits to both physical and mental health. Without barriers to prevent light from making its way into your home, more of it—and its many perks—will filter into your everyday routine.
3. Easier Entertaining
Whether you’re hosting a crowd for a party or a welcoming a couple friends over for coffee, being able to spend time with your company is what makes entertaining enjoyable for guests and hosts alike. By choosing a layout in which the kitchen flows seamlessly into the dining room or great room, you can make it easier to connect with family and friends even if you need to take care of last-minute food preparation.
4. A Greater Sense of Connection
In recent months, home has become the prime location for everything from work to education to exercise. As you juggle numerous responsibilities in a shared space, an open floor plan can help to keep your family connected during long days of Zoom meetings and online classes, and allow parents to easily keep an eye on children without stepping away from the stove.
5. Better Traffic Flow
With an open floor plan, hallway traffic jams will be a thing of the past. By allowing family and guests—and even pets—to move freely, this layout can make everyone feel more at ease. In addition, an open layout provides you with numerous options to shape the traffic flow of your home by repositioning furniture, giving you a versatility that’s not possible with separate rooms.
While open floor plans aren’t for everyone—for example, those who crave cozy, private spaces—for many, they’re an excellent option. If you’re considering a renovation or new construction project with an open layout, our team at KGT Builders is here to bring your vision to life! Contact us today to take the first step to design, dream and build your perfect open floor plan.
